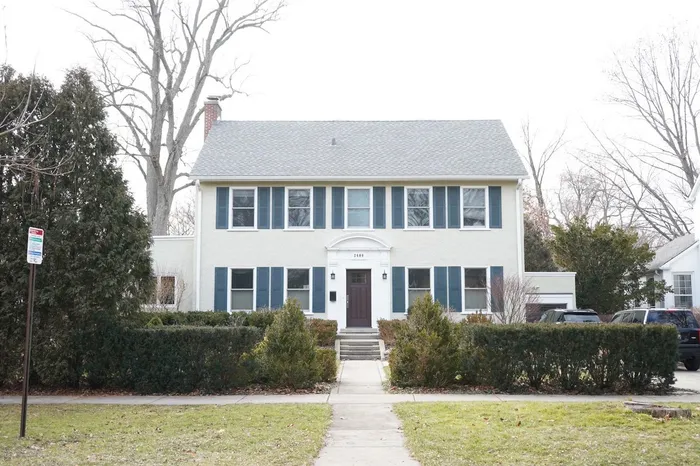- Status Sold
- Sale Price $1,250,000
- Bed 5 Beds
- Bath 4.1 Baths
- Location Evanston
-

George Furla
george@georgefurla.com -

Johnny Kosmopoulos
johnnykosmo@dreamtown.com
Extremely well-maintained center hall colonial located in Northwest Evanston on a beautiful 75x150 corner lot. Gracious floorplan with 3500 sq ft of living space boasts many architectural details. Upon entering you are greeted by a central foyer with a powder room. Spacious living room is centered by a fireplace and flanked by French doors leading to a cozy sunroom or home office flooded with natural light. The light filled formal dining room features custom built-ins and flows directly into a bright kitchen remodeled in 2012 with custom cabinetry, granite countertops, and stainless-steel appliances including highly desirable 48" Blue Star range with pot filler. Second floor features 4 generously sized bedrooms and 2 full bathrooms. Third floor primary suite with multiple skylights. Primary bathroom includes double vanities, free standing tub, and walk-in shower. Partially finished basement level with new carpet in 2023, ample storage, laundry, sump w/ battery back-up. Spacious backyard with newer Trex decking in 2020. The seller has made many capital improvements with receipts. Stucco serviced & re-painted every 3 years, new water heater in 2024, boiler for radiant heat last serviced in 2023, 2 Space-Pac units replaced in 2016, last serviced in 2023, furnace replaced in 2018, last serviced in 2023, main house roof replaced in 2015, garage & sunroom flat roof replaced in 2023, windows replaced in 2018 & 2022, new front door & garage door in 2018, sewer main repair in 2019, chimney re-lining & new ceramic logs in 2023. One car attached garage. Walking distance to Willard & Lincolnwood elementary schools, Central Street shops, restaurants, and more!
General Info
- List Price $1,199,000
- Sale Price $1,250,000
- Bed 5 Beds
- Bath 4.1 Baths
- Taxes $25,221
- Market Time 4 days
- Year Built 1924
- Square Feet 3500
- Assessments Not provided
- Assessments Include None
- Source MRED as distributed by MLS GRID
Rooms
- Total Rooms 10
- Bedrooms 5 Beds
- Bathrooms 4.1 Baths
- Living Room 29X15
- Family Room 26X9
- Dining Room 14X14
- Kitchen 14X14
Features
- Heat Gas, Hot Water/Steam
- Air Conditioning Space Pac
- Appliances Oven/Range, Microwave, Dishwasher, Refrigerator, Range Hood
- Parking Garage, Space/s
- Age 91-100 Years
- Style Colonial
- Exterior Stucco
Based on information submitted to the MLS GRID as of 4/27/2025 10:32 PM. All data is obtained from various sources and may not have been verified by broker or MLS GRID. Supplied Open House Information is subject to change without notice. All information should be independently reviewed and verified for accuracy. Properties may or may not be listed by the office/agent presenting the information.



