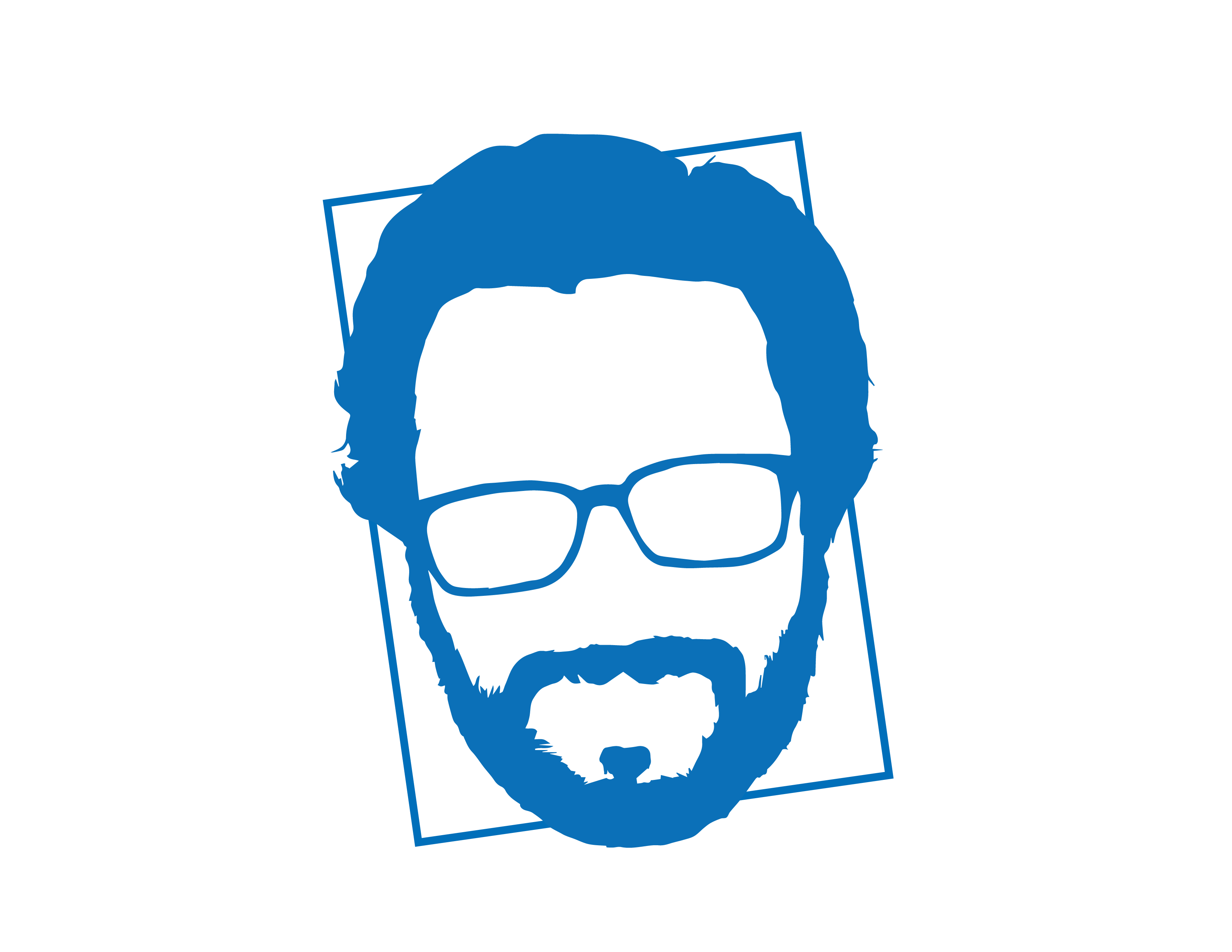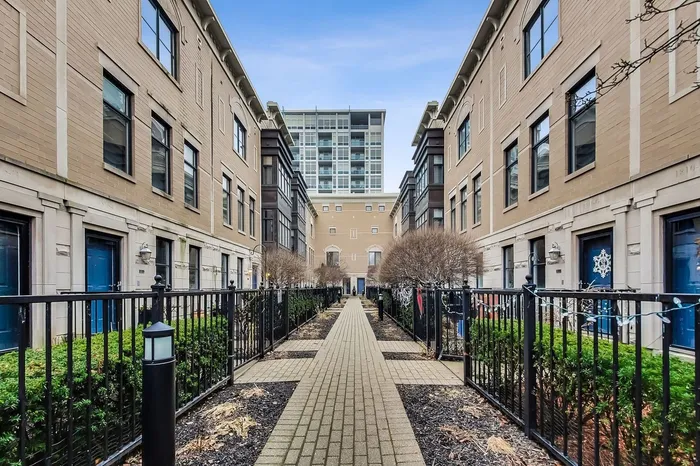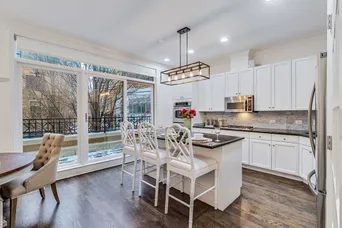- Status Sold
- Sale Price $835,000
- Bed 4 Beds
- Bath 4 Baths
- Location South Chicago
Stunning move-in ready 4 bedroom / 4 bathroom Belgravia townhome located in the South Loop's desirable Kensington Park! This elegant & updated four story extra-wide townhouse features South, East & Western exposures overlooking a quiet gated courtyard affording fantastic sunlight all day. This home is finished with all the bells & whistles boasting three private outdoor spaces including oversized gated backyard, crown molding, hardwood flooring throughout all 4 levels, wainscoting & beaded board, surround sound, dual HVAC, tankless water heater, and motorized window treatments in kitchen & master. Updated white eat-in kitchen with large granite island, 42 inch cabinetry, marble backsplash, all stainless steel appliances, french door pantry & custom built-in banquette leading onto grill balcony with steps onto backyard. Enormous open concept living & dining rooms perfect for entertaining with crown molding & fireplace. Third floor offers a highly desirable 3 bedroom & 2 full bathroom layout, with upstairs side-by-side laundry and linen closet. Luxurious & sun-filled top floor master suite features glass sliders opening onto large deck, professionally organized walk-in closet, ensuite marble bath with double vanity, jacuzzi tub & separate shower. Entry level features marble foyer with direct access to attached 2 car garage, spacious den / 5th bedroom with french doors, hardwood floors and updated full bathroom. Professionally managed complex with low HOA that covers exterior maintenance, snow removal & garbage. Located in the heart of the South Loop's Prairie District, walking distance to Museum Campus & Lake Michigan, 18th street Metra, Red Line CTA, and all the shopping & dining the neighborhood has to offer!
General Info
- List Price $840,000
- Sale Price $835,000
- Bed 4 Beds
- Bath 4 Baths
- Taxes $16,914
- Market Time 6 days
- Year Built 2003
- Square Feet 3330
- Assessments $246
- Assessments Include Water, Common Insurance, Exterior Maintenance, Lawn Care, Scavenger, Snow Removal
- Listed by: Phone: Not available
- Source MRED as distributed by MLS GRID
Rooms
- Total Rooms 10
- Bedrooms 4 Beds
- Bathrooms 4 Baths
- Living Room 19X12
- Dining Room 16X13
- Kitchen 8X15
Features
- Heat Gas
- Air Conditioning Central Air
- Appliances Oven-Double, Microwave, Dishwasher, Refrigerator, Washer, Dryer, Disposal, All Stainless Steel Kitchen Appliances, Cooktop
- Parking Garage
- Age 16-20 Years
- Exterior Brick
- Exposure S (South), E (East), W (West)
Based on information submitted to the MLS GRID as of 11/30/2025 5:32 PM. All data is obtained from various sources and may not have been verified by broker or MLS GRID. Supplied Open House Information is subject to change without notice. All information should be independently reviewed and verified for accuracy. Properties may or may not be listed by the office/agent presenting the information.






































































































