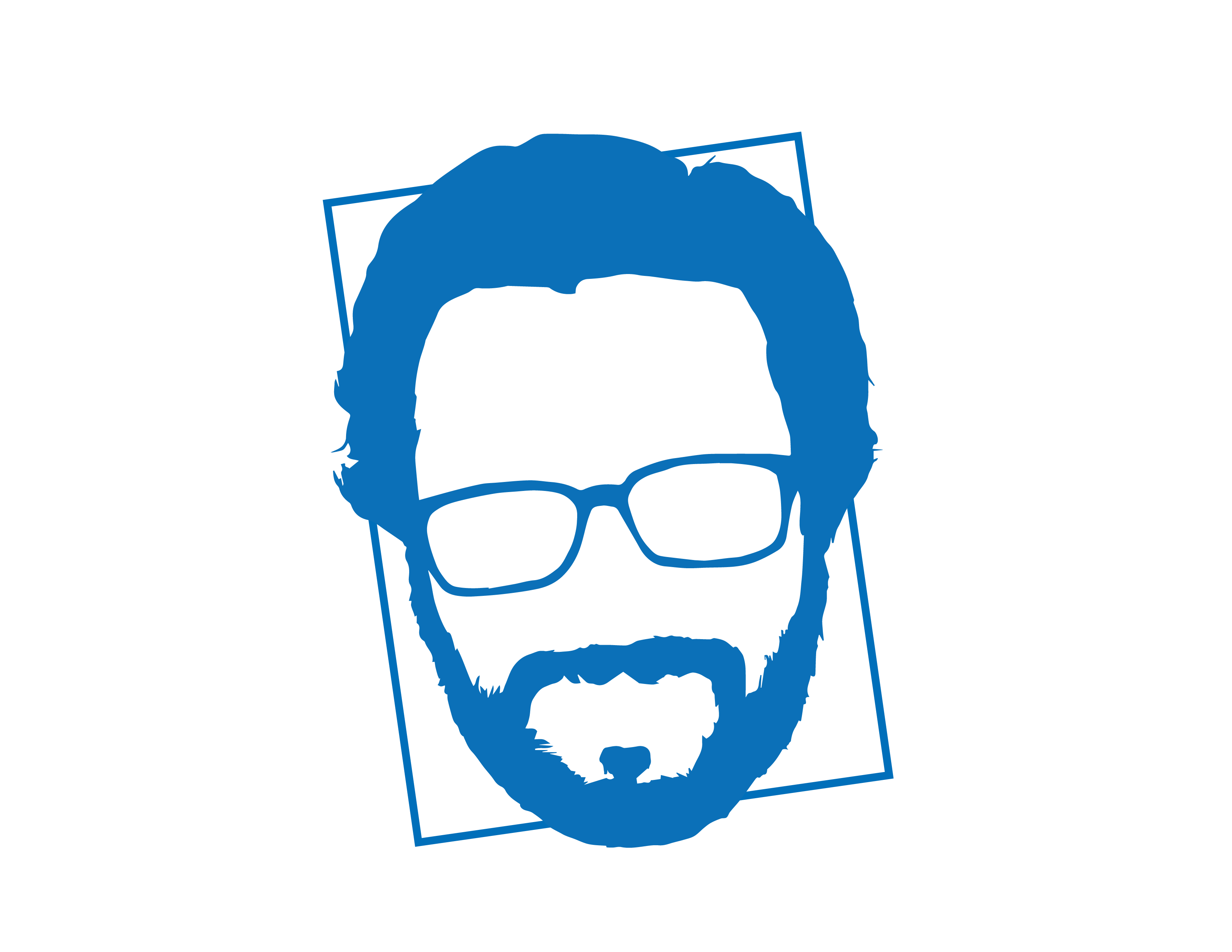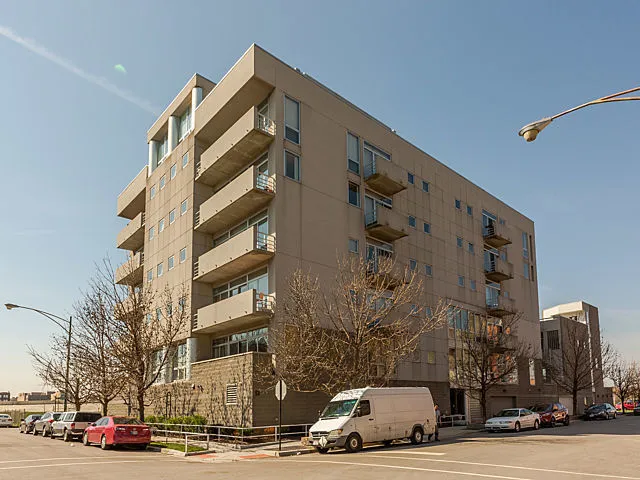- Status Sold
- Sale Price $475,000
- Bed 2 Beds
- Bath 2 Baths
- Location WEST CHICAGO
Unique contemporary corner unit in Elevator bldg. features spacious and open split floor plan w/1817 sq ft of living space. South facing floor to ceiling windows, tons of light and balcony facing the city skyline. Large floorpan has separate dining area, gas fp, hardwood flooring thru-out, MASSIVE bedrooms, granite & stainless kitchen with commercial grade appliances, wine cooler. HUGE laundry/storage room w/full size w/d. Massive master suite with oversized jetted tub and HUGE WALK IN shower & double vanity, custom walk in closets. Common roof deck. Secured intercom entry with video monitoring system to cell phone. 1 block to CTA blue line, 90/94 expressway, restaurants, bars, etc. in HOT RIVER WEST location. GARAGE PARKING EXTRA.
General Info
- List Price $475,000
- Sale Price $475,000
- Bed 2 Beds
- Bath 2 Baths
- Taxes $6,127
- Market Time 23 days
- Year Built 2000
- Square Feet 1817
- Assessments $488
- Assessments Include Water, Parking, Common Insurance, Exterior Maintenance, Lawn Care, Scavenger, Snow Removal
- Listed by: Phone: Not available
- Source MRED as distributed by MLS GRID
Rooms
- Total Rooms 5
- Bedrooms 2 Beds
- Bathrooms 2 Baths
- Living Room 22X19
- Dining Room 13X18
- Kitchen 15X8
Features
- Heat Gas, Forced Air
- Air Conditioning Central Air
- Appliances Oven/Range, Microwave, Dishwasher, Refrigerator, High End Refrigerator, Washer, Dryer, Disposal, Wine Cooler/Refrigerator
- Parking Garage
- Age 16-20 Years
- Exterior Block,EIFS (e.g. Dryvit).,Concrete
- Exposure S (South), W (West), City
Based on information submitted to the MLS GRID as of 11/30/2025 5:02 PM. All data is obtained from various sources and may not have been verified by broker or MLS GRID. Supplied Open House Information is subject to change without notice. All information should be independently reviewed and verified for accuracy. Properties may or may not be listed by the office/agent presenting the information.














































